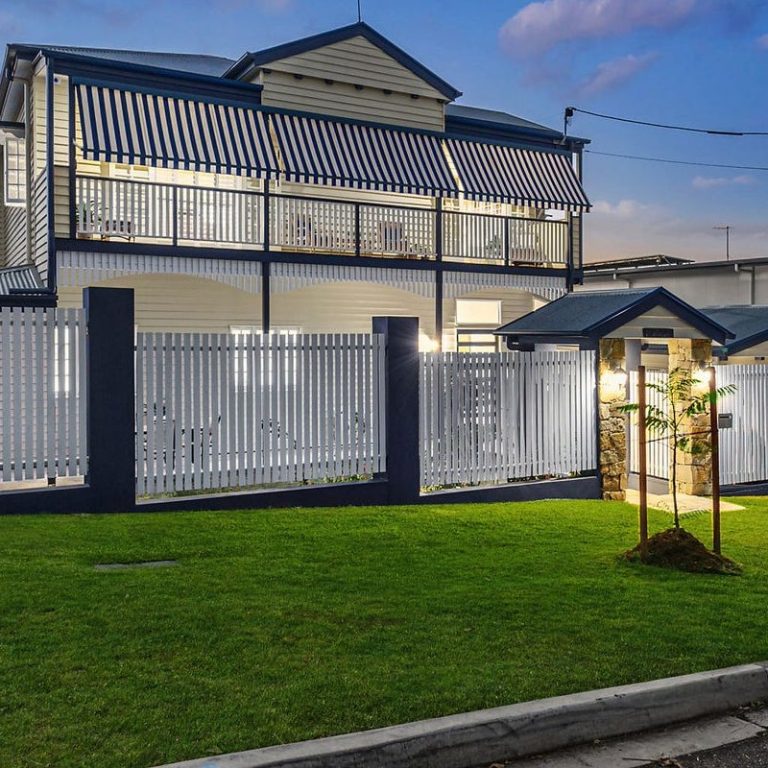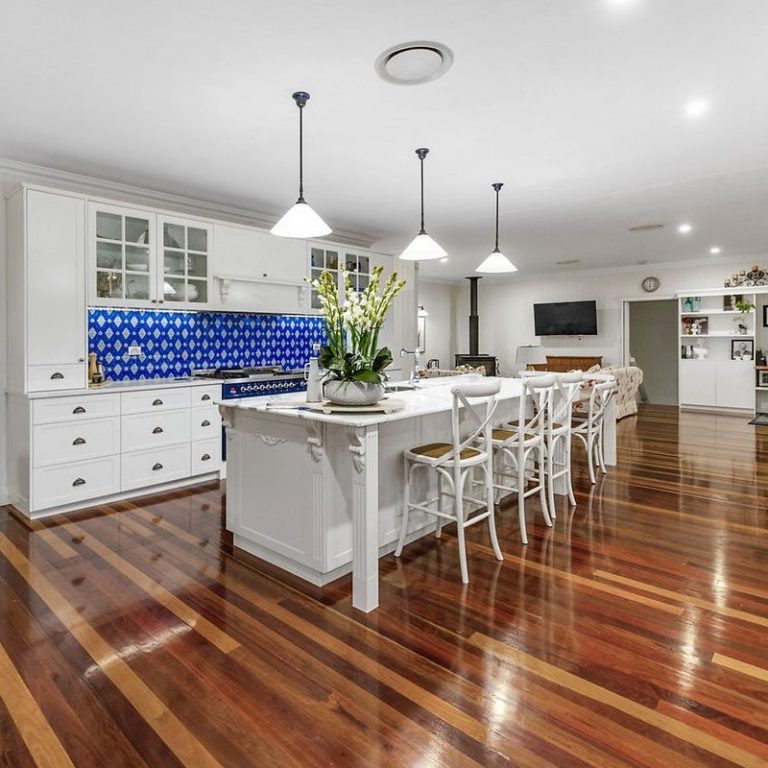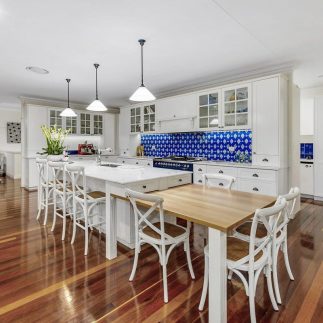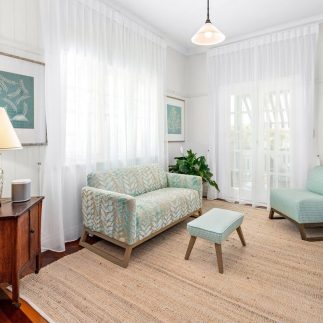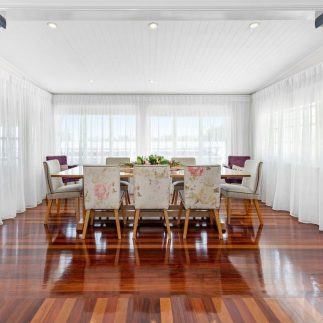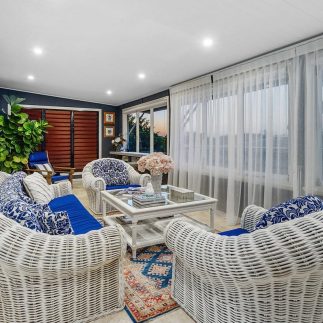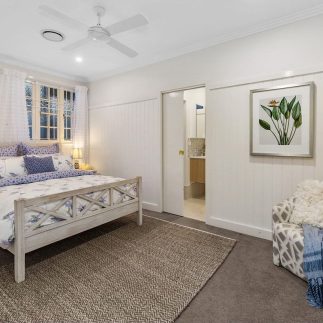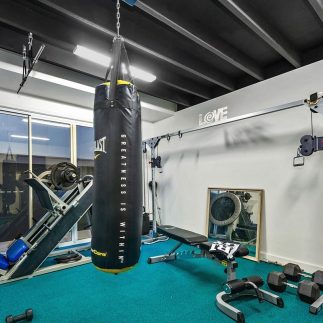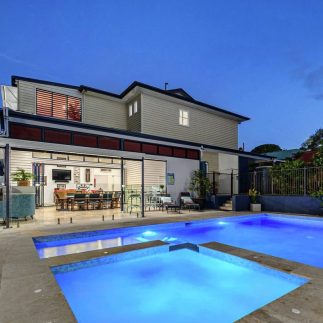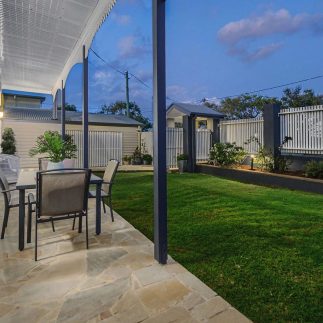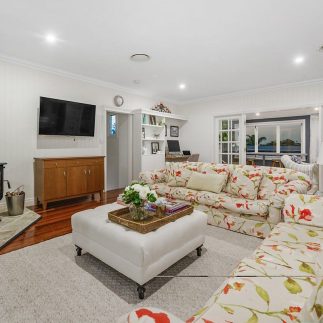21 WEAL AVE, TARRAGINDI
Merging classic 1920’s character features with luxurious modern design.
Project type: Renovation
Project style: Hamptons
Completion date: 2016
Designer/architect: Invilla
Merging classic 1920’s character features with luxurious modern design, the extra high ceilings and vast open zones create an immense sense of space, while rows of windows let natural light pour in.
The main upper living level features a designer kitchen with marble island bench, high-end European appliances, a butler’s pantry, a huge north-facing sunroom, multiple sitting areas and dining room flow through to the broad verandah.
The ground level acts as the ultimate lifestyle retreat, featuring a gymnasium, media room and games area with space for a pool table. Opening to a travertine paved all-weather entertaining pavilion, there is a professional wet-bar and day bed overlooking the heated saltwater swimming pool and spa.
Anchor building services; making homeowners proud!

